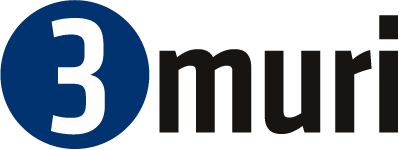Modeling methods
3Muri allows the modeling of the different elements of the structure: walls, roofs, floors, the latter considered according to their actual stiffness.
3Muri considers the floors with the effective stiffness of the elements that constitute them; this allows to simulate the overall behavior and to be able to evaluate the contribution, without necessarily making them infinitely rigid. In particular, all types of floors are envisaged:


In fact, it is known that the stiffness of the floor, especially for low-stiffness floors such as those made of wood, strongly affect the overall behavior under earthquake.
The construction of the model is performed interactively, introducing the structure graphically and checking the data and results at all times.
The first phase involves the completely graphic input of the structure through “structural objects”: masonry panels, beams and pillars in reinforced concrete, steel, wood, masonry, chains, and curbs.
Subsequently, fundamental parameters for the “push-over” analysis are calculated automatically, such as the flexibility of the floors. Finally, the model is completed with the loads introduced directly on the floors, the constraints, and the characteristics of the ground. The distribution of loads on the vertical elements is calculated automatically.
Elements and parameters
3Muri allows the insertion of elements by reading the DXF and IFC drawings, defining the relative characteristics of the materials.
For all the elements provided, there is a session dedicated to inserting the geometry by reading drawings in DXF and IFC format.
The insertion of the material provides for the possibility of recalling the tables required by law. In addition to simple elements, such as wall panels, beams in reinforced concrete, wood and steel, partitions and chains, 3muri offers the possibility of including composite elements:
Panel + curb
Panel + beam
Panel + chain
Panel + reinforcements

The definition window is divided into two parts, to allow the insertion of the mechanical characteristics of both structural objects. Once the structural type has been chosen, it is possible to edit the geometric characteristics of the element and access the library of available materials.

Cover structures
The 3muri roofs consist of a set of structural elements that are part of the active level; it is therefore possible to define a roof for each level. This insertion mode allows you to define a roofing system with differentiated heights.
The pitches can belong to different structural families, such as those of wood and concrete:


There are two types of 3muri roofing, the “non-structural” or the “structural”.
Non-structural coverage
In the case of a NON-structural roof such as the wooden one of an existing structure, entrust the seismic bearing capacity and the ability to transfer forces to a low-stiffness system, of which limited information is often available regarding the good clamping with the masonry, it constitutes a risk that the designer may not want to take.
Therefore, it is good to neglect the strength and stiffness of these elements, making sure that they do not come into play at the moment of the mesh and are transformed into loads applied to the underlying structure.
The same portions in masonry (eg gables), in the absence of pitches with good rigidity, could give rise to out-of-plane mechanisms; in this case, it would be advisable to omit the stiffness of these wall elements. In this condition, the building mesh would be the same if the mesh had been performed before inserting the roof.
Structural coverage
In the case of a structural roof, in which the pitch has a significant stiffness, it is possible to use it to have a distribution of forces more consistent with reality. In this case, all the structural elements of the roof must be involved in the mesh of the structure.
The pitches are made up of surfaces (also NOT flat) which are discretized by means of a triangular mesh with membrane-type elements (the same element used for the floors).
Given the irregularity of the existing structures, it often happens that, in order to accurately follow the wall profile, non-coplanar beams of a single pitch are laid, this is the reason why it is also possible to insert non-flat pitches. Furthermore, the masonry walls are modified in height and shape to correctly follow the perimeter of the pitch.


Example of mesh shown in the analysis environment Actual heights used for the calculation
Tracking of roof profiles
The roof profiles are useful elements exclusively for modeling the roof and can be created and modified in the roof environment.



These elements serve to define the main elements of the framework such as ridges, valleys and hips. Furthermore, both the openings in the gables and the supporting pillars of the warping elements can be inserted in the roofing plane.
Loads
The loads are applied directly on the floors. The weight of the walls is calculated automatically while the loads of the floors, divided into permanent and variable, are automatically distributed on the walls on which they rest according to their real disposition, one-way or two-way.
The types of cargo available are:
focus on the attics
focus on the walls
linear on the floors
linear on the walls
distributed on the floors and balconies



 Italiano
Italiano Shqiptar
Shqiptar 中文
中文
Follow us on: